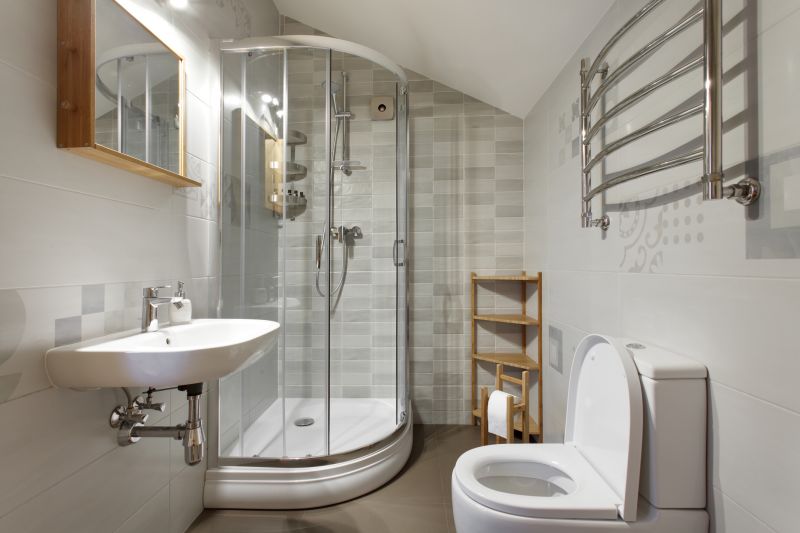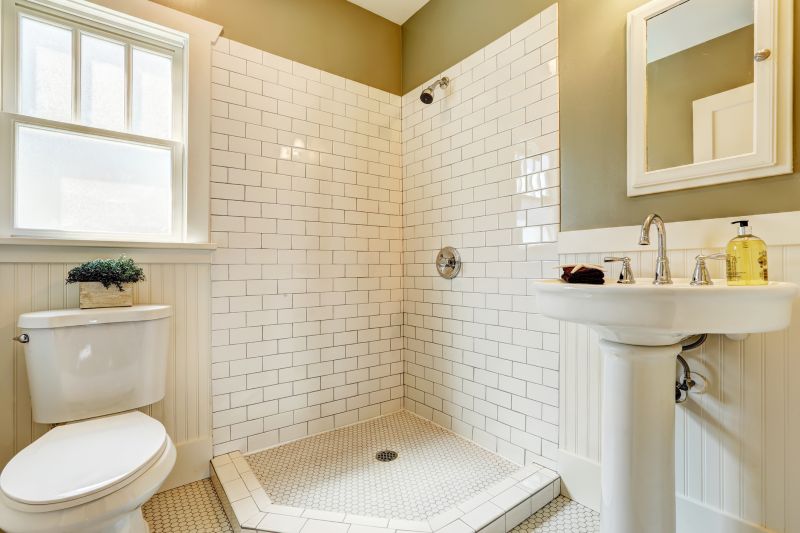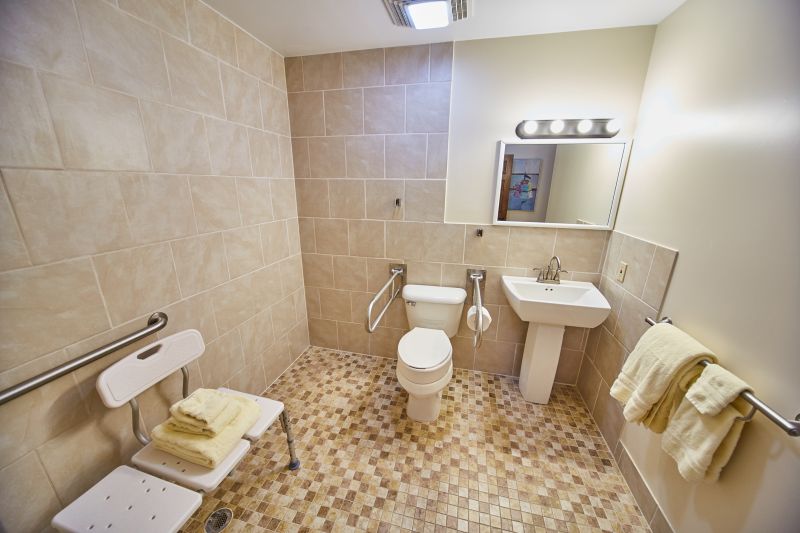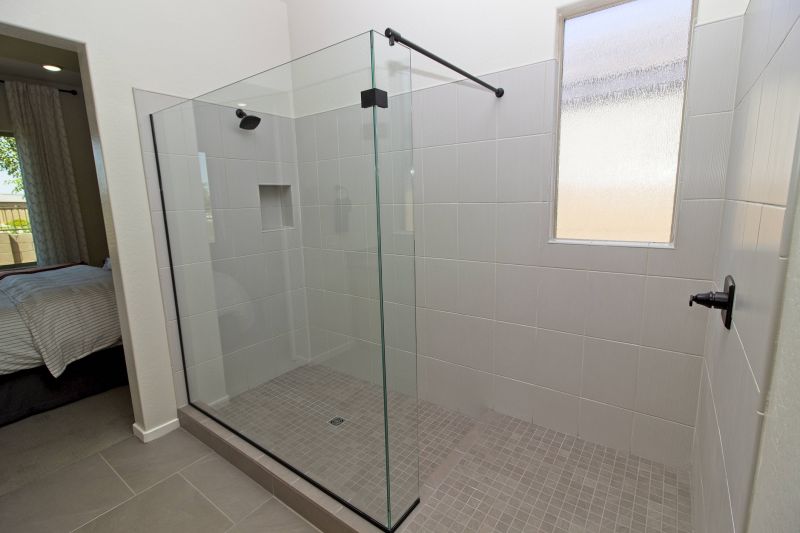Best Practices for Small Bathroom Shower Designs
Designing a small bathroom shower requires careful planning to maximize space while maintaining functionality and style. The layout choices impact not only the visual appeal but also the ease of use and accessibility. In small bathrooms, every inch counts, making it essential to select shower configurations that optimize the available space without sacrificing comfort.
Corner showers utilize two walls, making efficient use of limited space. These designs often feature sliding doors or curved enclosures to enhance accessibility and aesthetic appeal.
Walk-in showers eliminate the need for a door, creating a seamless look that enlarges the perceived space. They can include glass panels or open designs, offering a modern and minimalist appearance.




| Shower Type | Advantages |
|---|---|
| Corner Shower | Maximizes corner space, ideal for small bathrooms. |
| Walk-In Shower | Creates an open feel, easy to access. |
| Neo-Angle Shower | Fits into corner spaces with stylish angles. |
| Shower Tub Combo | Provides bathing and showering options in limited space. |
| Sliding Door Shower | Saves space with sliding doors instead of swinging. |
| Glass Enclosure | Enhances light flow and visual space. |
| Open Shower | Minimalist design, no doors or barriers. |
| Compact Shower Stall | Efficient use of small footprints. |
In small bathroom shower layouts, selecting the right design involves balancing space constraints with user comfort. Corner showers are popular because they utilize unused corners, freeing up other areas for storage or vanity space. Walk-in showers are increasingly favored for their clean, open appearance, which can make a small bathroom feel larger. Incorporating glass panels or clear enclosures further enhances the sense of openness, allowing light to flow freely and reducing visual clutter.
The choice of shower doors can significantly influence the room’s layout. Sliding doors are space-efficient, eliminating the need for clearance to open outward, while bi-fold doors can also save space in tight areas. Curved or neo-angle designs fit well into corner spaces, offering a stylish look without sacrificing functionality. For those seeking a minimalist aesthetic, open showers with minimal barriers provide a sleek, modern appearance that maximizes perceived space.
Materials and fixtures also play a role in small bathroom shower layouts. Using large-format tiles can reduce grout lines and create a more expansive feel, while lighter colors reflect more light and brighten the space. Compact fixtures, such as wall-mounted controls and corner shelves, help optimize every inch of available space. Thoughtful planning ensures that even the smallest bathrooms can feature functional, attractive shower areas that meet both practical and aesthetic needs.



